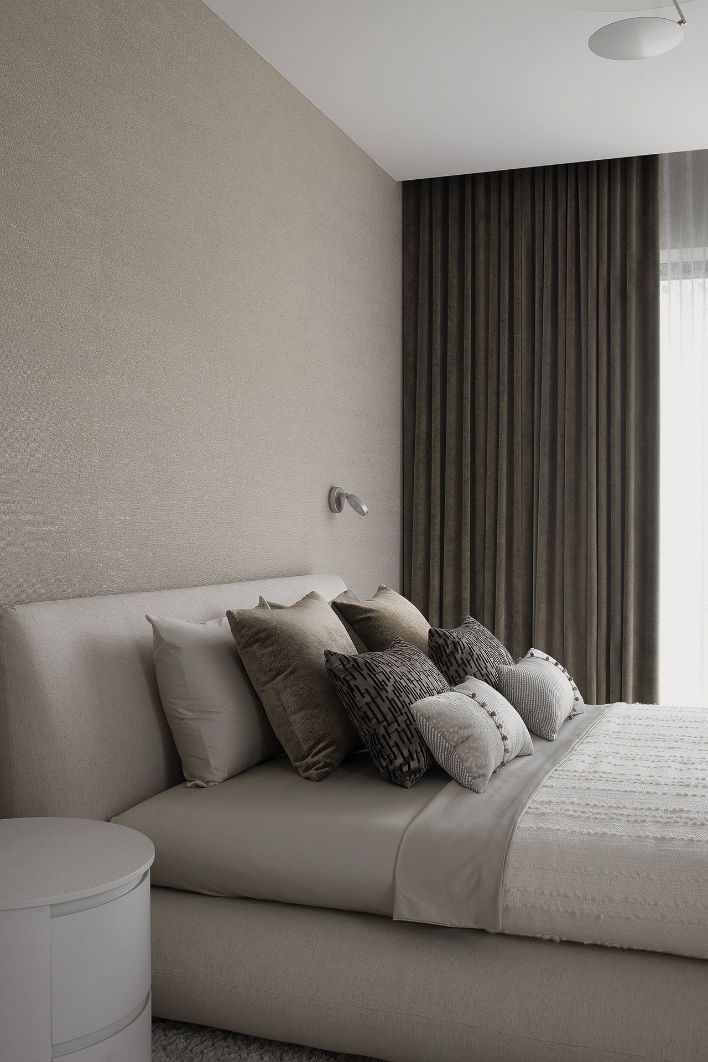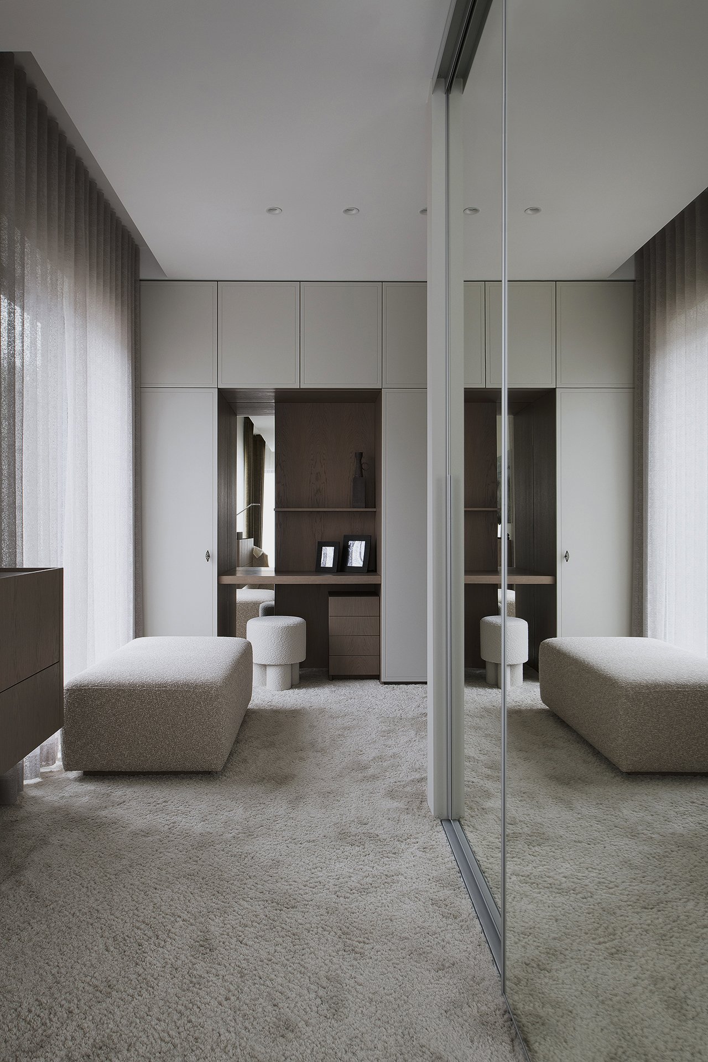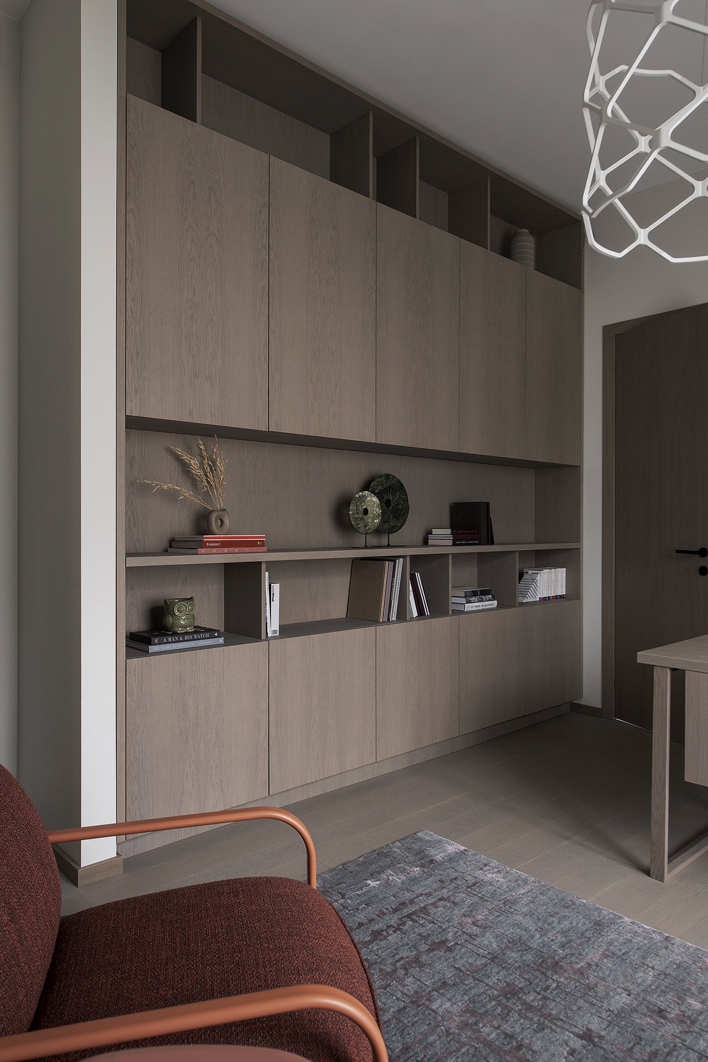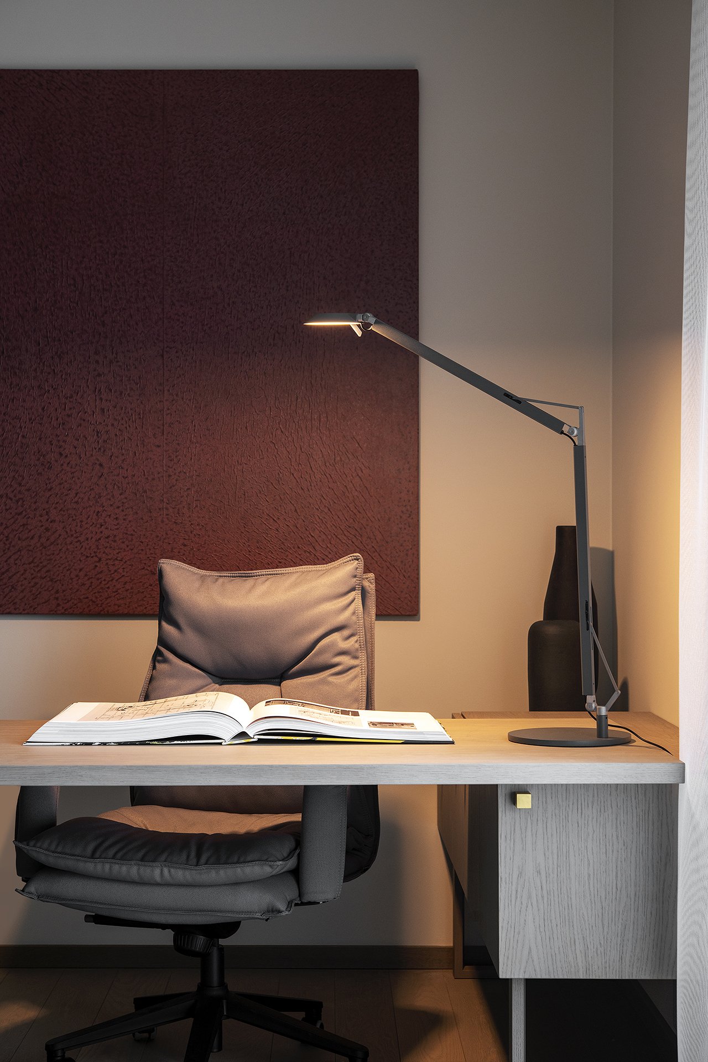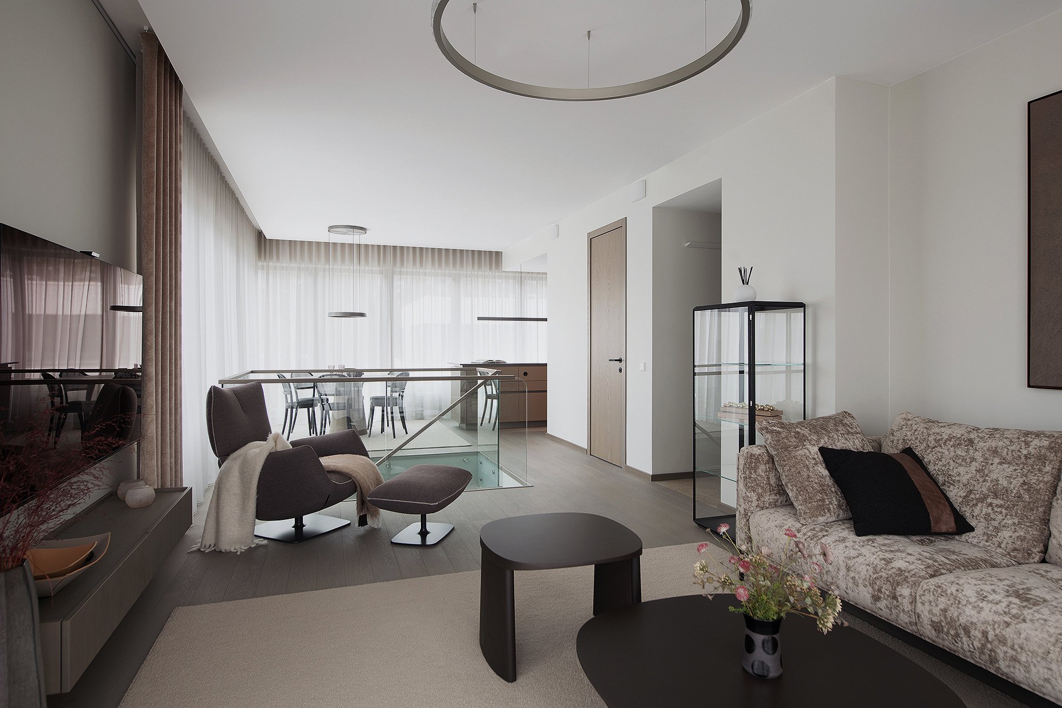
Merirahu apartment
Interior Architect: Aet Piel | Aet Piel Disain
Location: Merirahu, Estonia
Area: 120.00m²
Completed: 2025
Photo: Terje Ugandi
Text translated: Kersti Jaigma, magazine Diivan
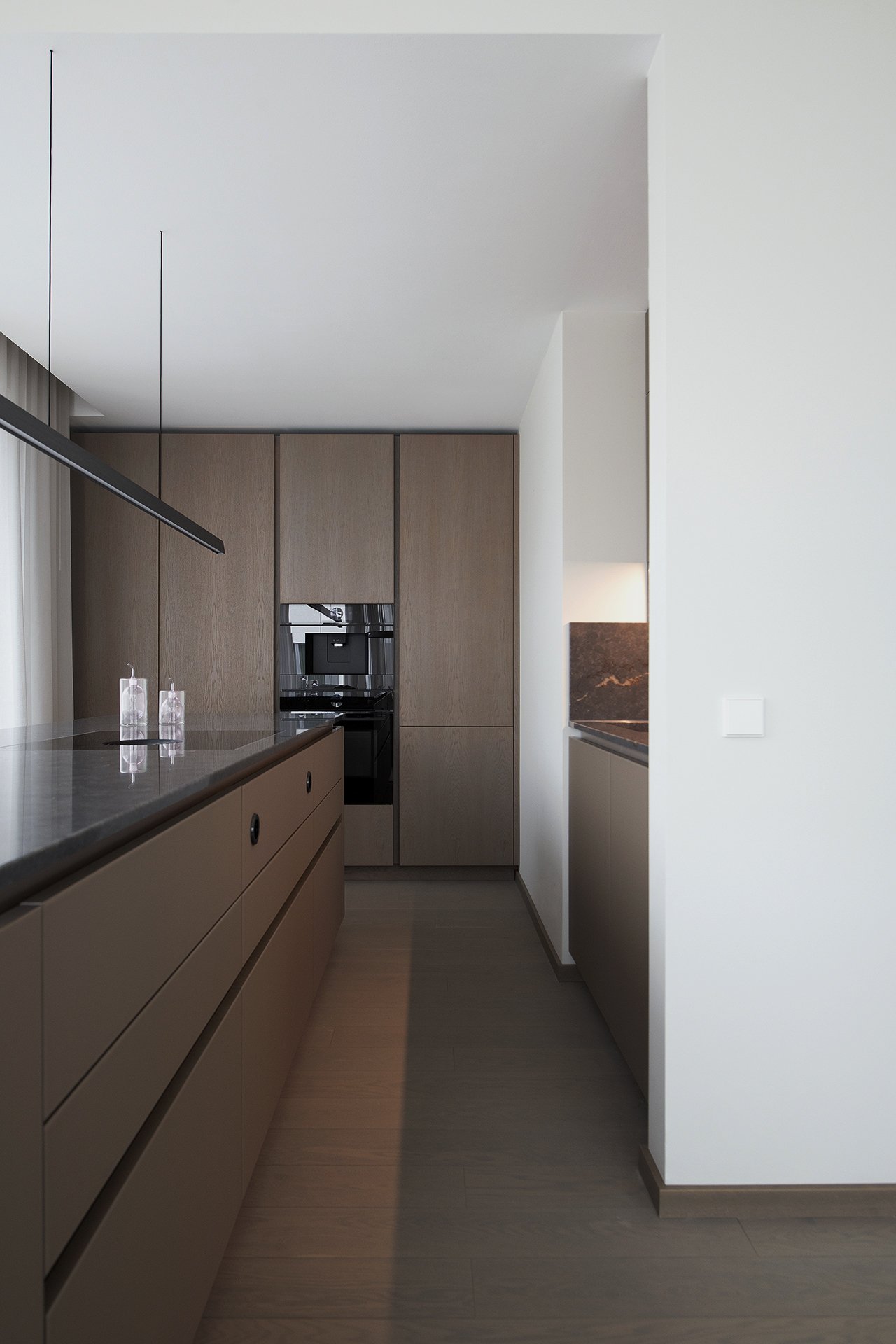
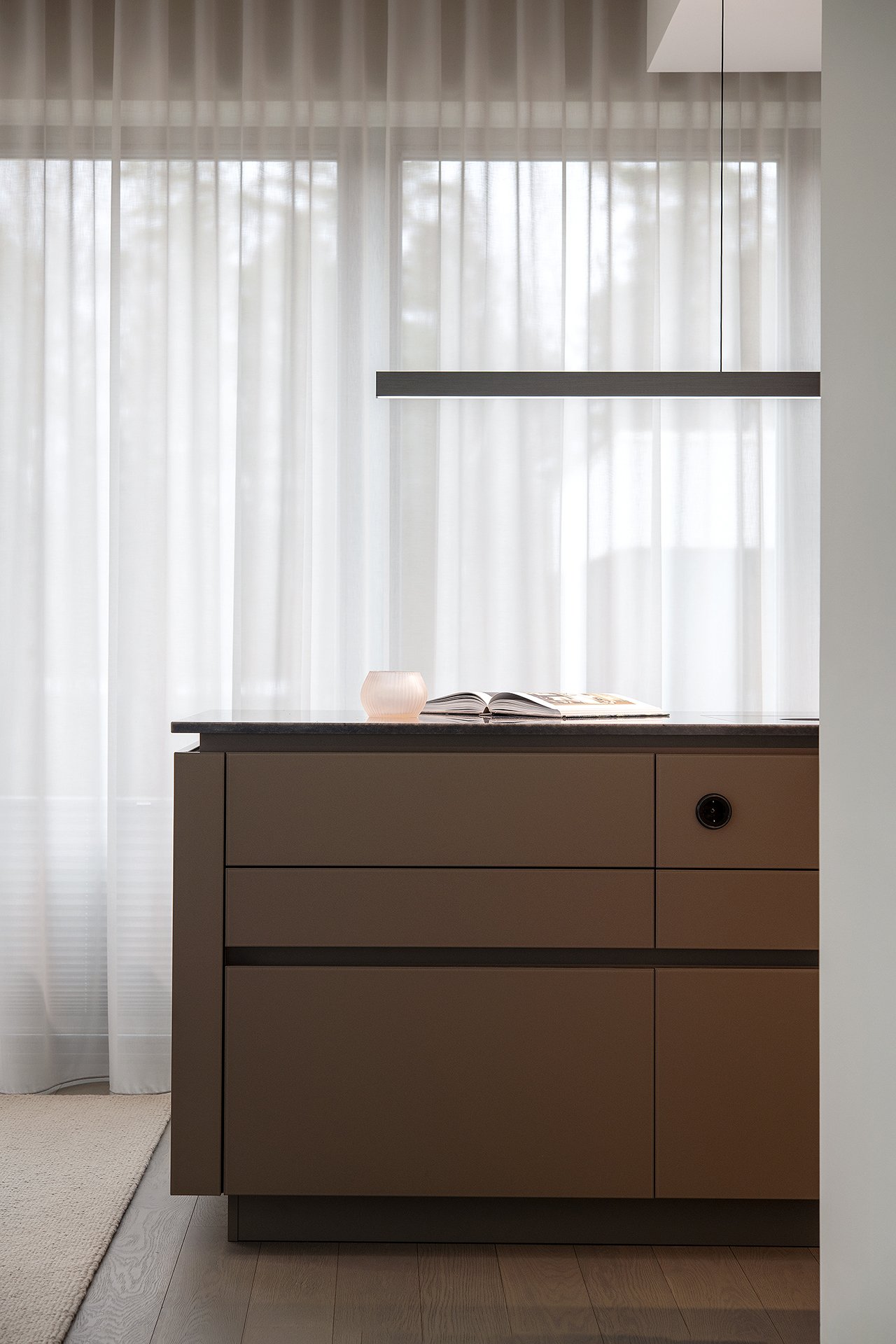
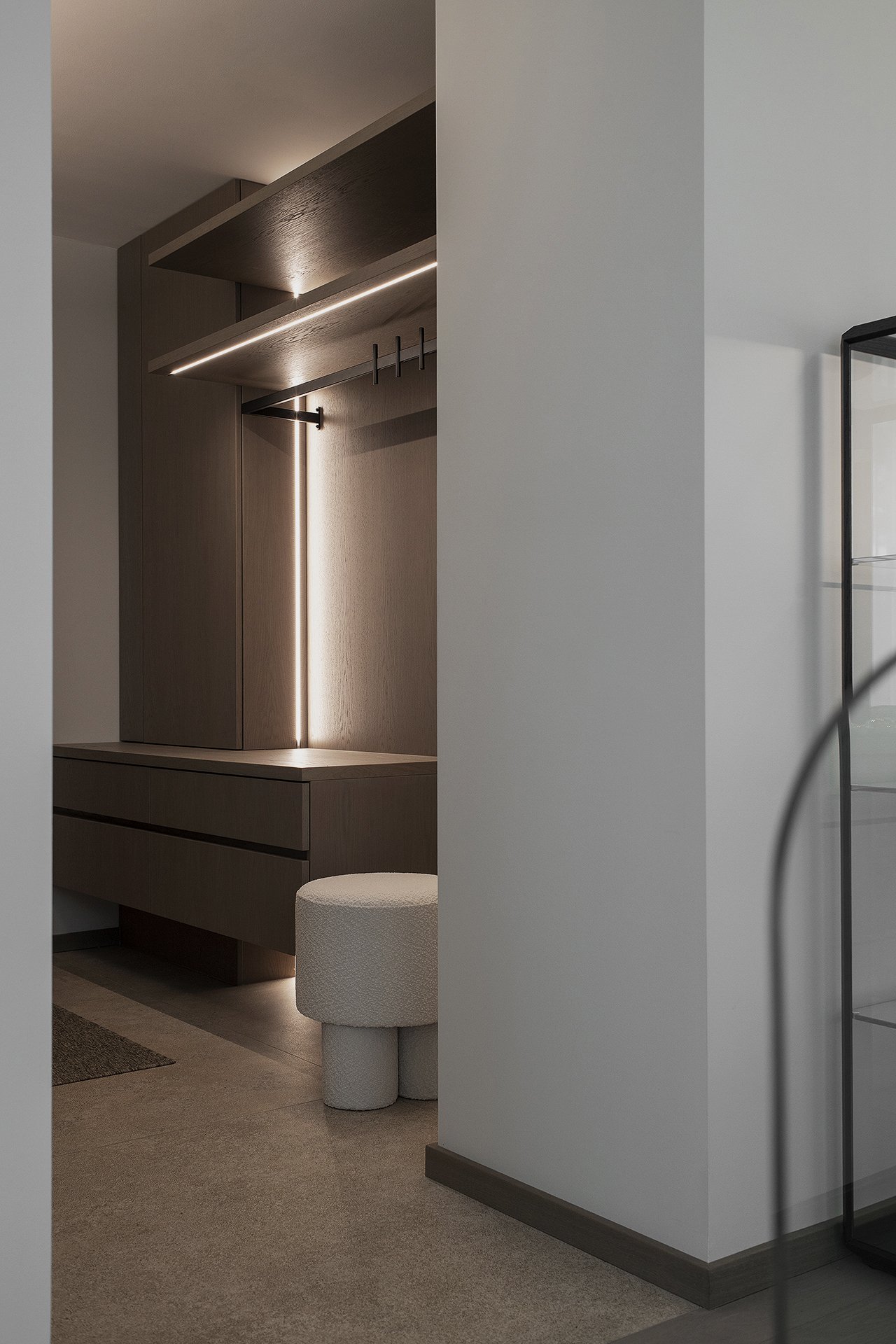
New apartment buildings have risen next to Merirahu’s white villa district, concealing spacious homes that stretch over two floors and feature large terraces. Surrounded by a park forest, this quiet, seaside residential quarter, much like its neighbor, suggests an elite and secure private living environment.
A middle-aged couple acquired a “second home” here—a personal place to stay when handling business or enjoying culture in the capital. Of course, a prestigious property in a good location is also a great investment.
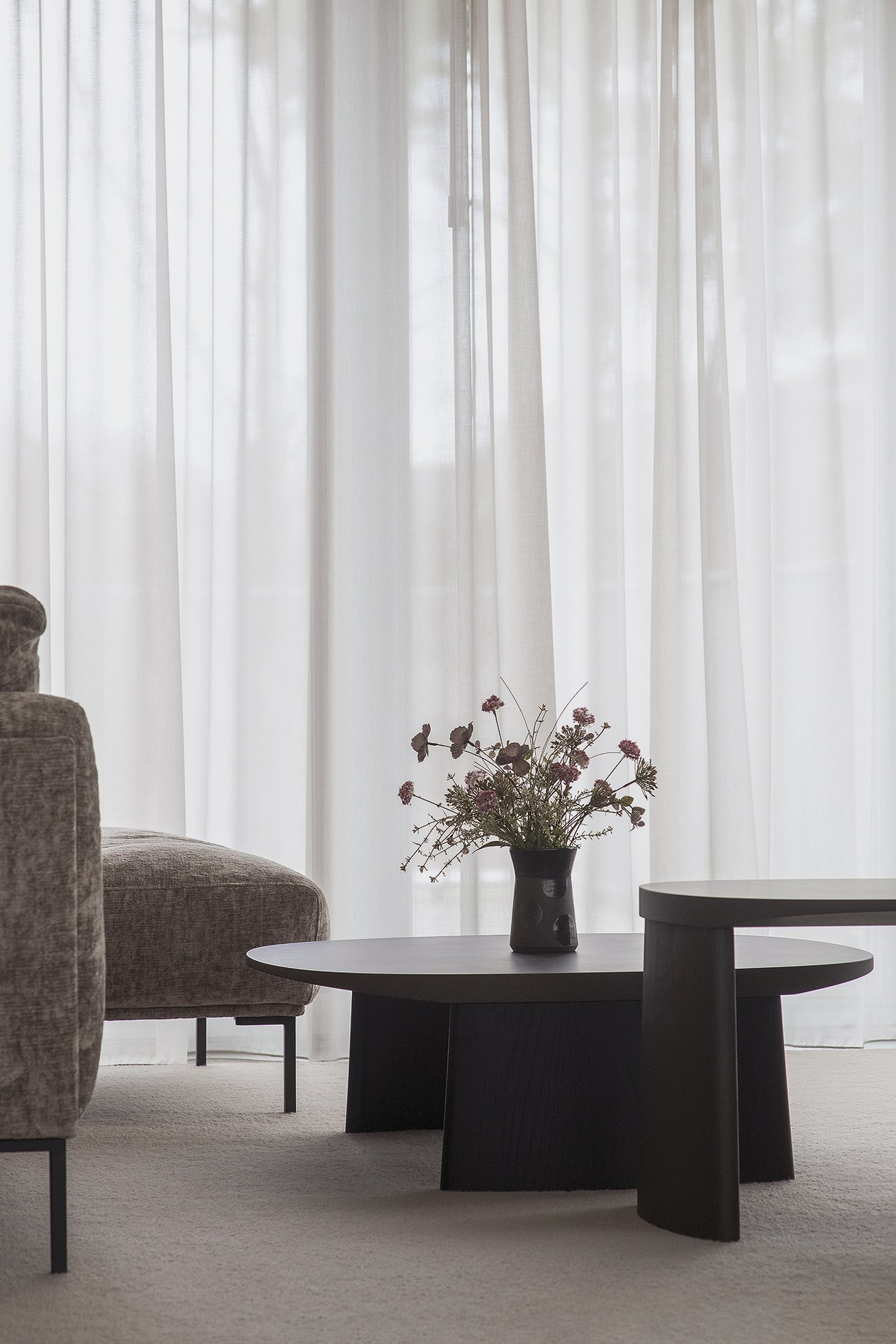
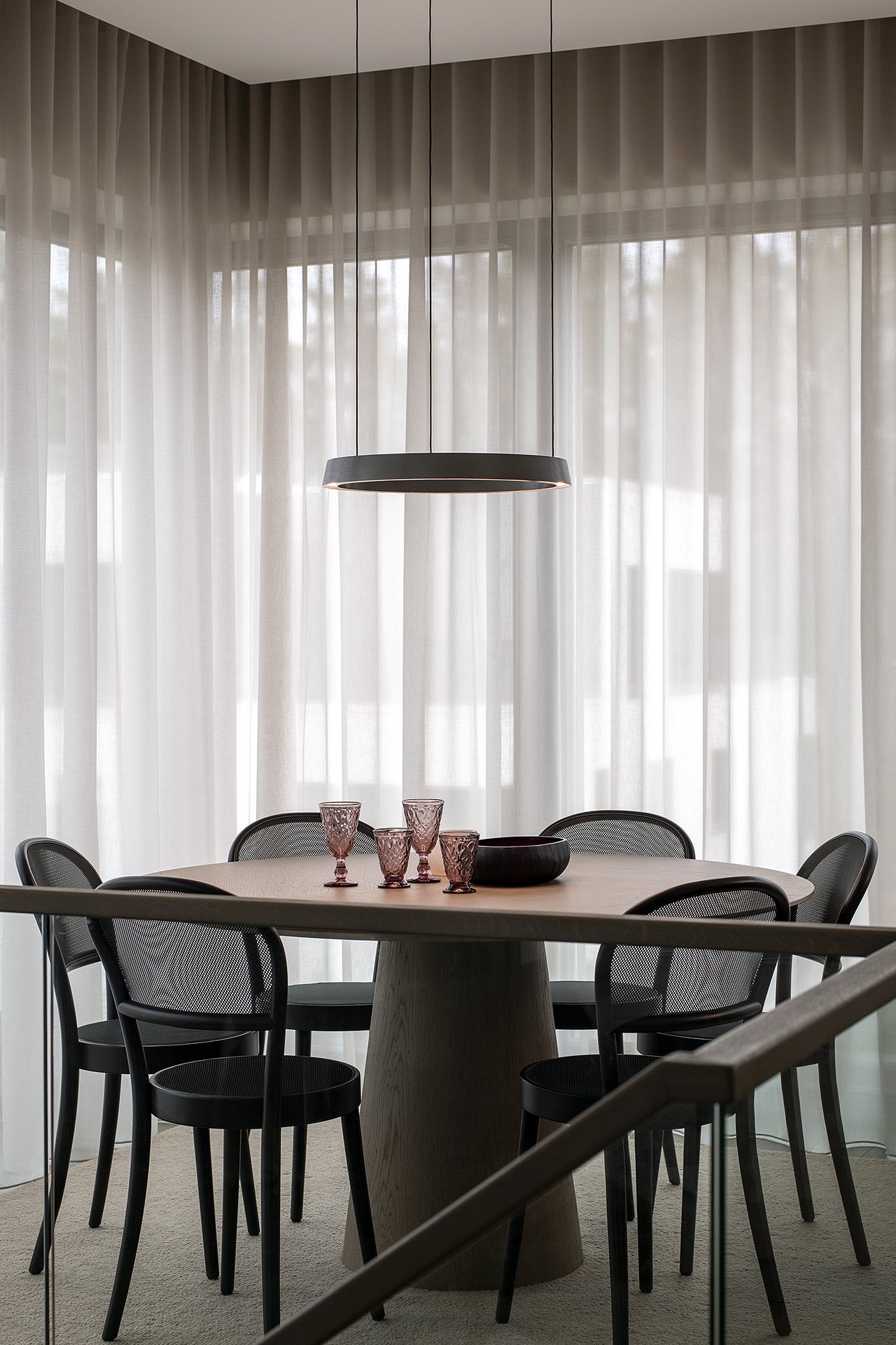
At first glance, the interior appears colorless, but upon closer inspection, a rich array of shades and textures is revealed. The somewhat luxurious style, inspired by the architecture and the refined neighborhood, continues in the three-room apartment’s design. The result is a space that delights with special solutions, beautiful materials, good design, and a soothing, muted color palette.
The original plan of the apartment, which spans the second and third floors of the building, was modified. Since an extra room was not needed, the focus is on spaciousness, comfort, and functionality. The bright living room on the upper floor is divided into two zones: one end houses the kitchen and dining area, while the other is the living room, where you can relax on the lightly shimmering Neiser down sofa or in a COR armchair with a footstool.
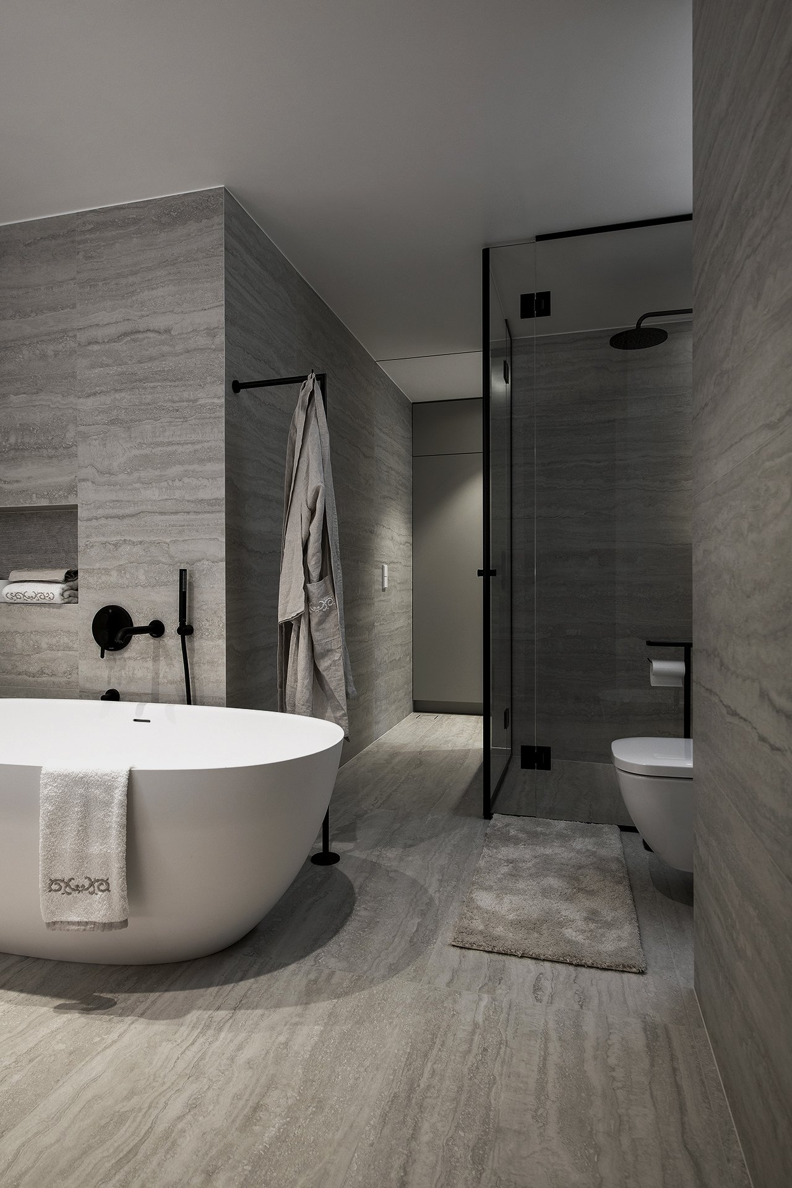
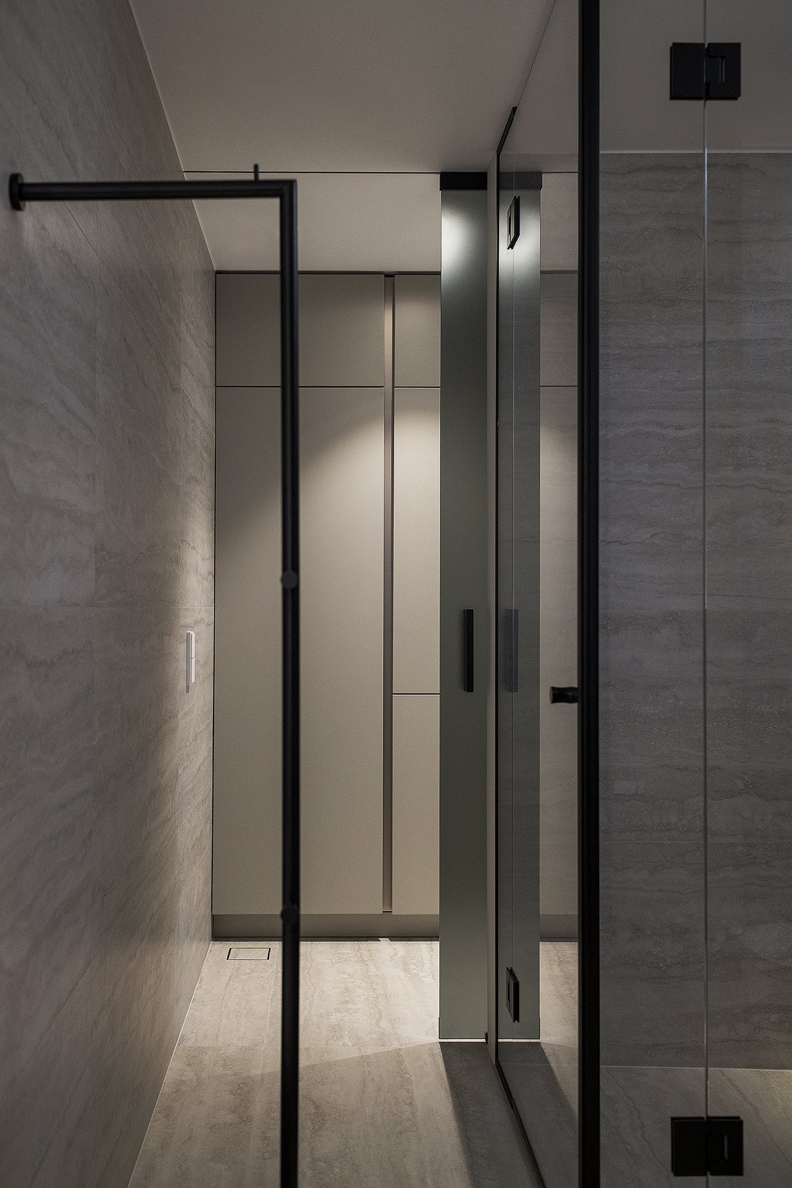
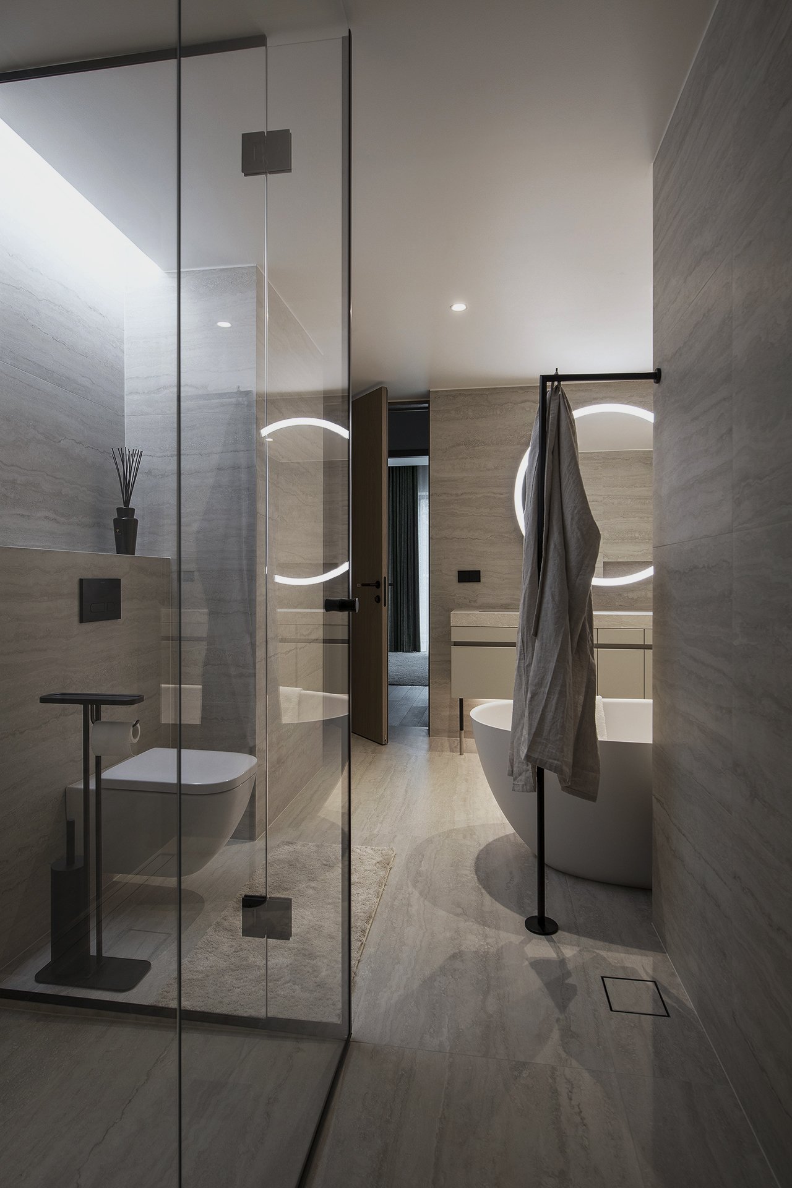
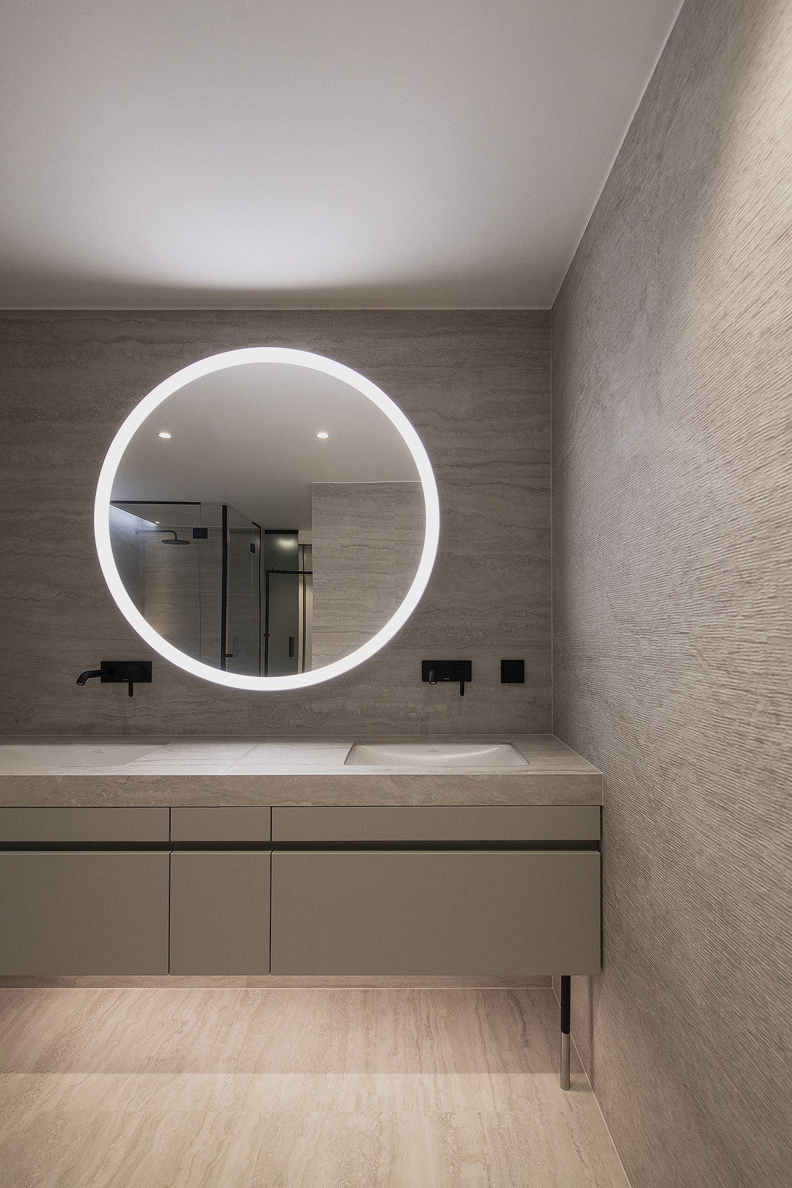
The bedroom on the lower level now forms a single open space with a walk-in wardrobe, and the boudoir-sized bathroom is connected to a practical utility area. This floor also includes a businesslike study. Here, mirror-smooth surfaces meet the softness of the carpet. In the dignified bedroom, the delicate color nuances and textures of different textiles harmonize.
The interior architect designed several practical solutions for the space, including a long, functional kitchen island. The kitchen design combines cabinets from Italian manufacturer Elmar Cuccine and locally made veneered surfaces. Although the kitchen area was quite small in the original plan, the interior architect skillfully fit in a long island.
Throughout the interior, Piel’s precise, minimal, and clear design language is evident, with every nuance in place and every function thoughtfully located. “Since the apartment has plenty of glass surfaces and is surrounded by residential buildings, we used a generous amount of fabric,” the designer explains. The living room’s tall windows and some walls are adorned with delicate smoke-gray tulle and warm brown side curtains, while the bedroom features romantic lace and greenish velvet textiles. “It’s not just about color—the materials also interact. One reflects another, and light and different tones influence each other,” says the textile designer. Thus, the apartment actually features a demanding and nuanced color palette, even though at first glance everything seems gray and white.
There are many different lights and lighting solutions in the apartment. “I wanted to emphasize not the light fixture itself, but the light, so it shines exactly where needed,” says Piel. “A great find is the minimalist kitchen and table lights that can be operated with a wave of the hand. The entire apartment’s general lighting is controlled by a special Casambi app, which adapts the lighting to the residents’ lifestyle.”
